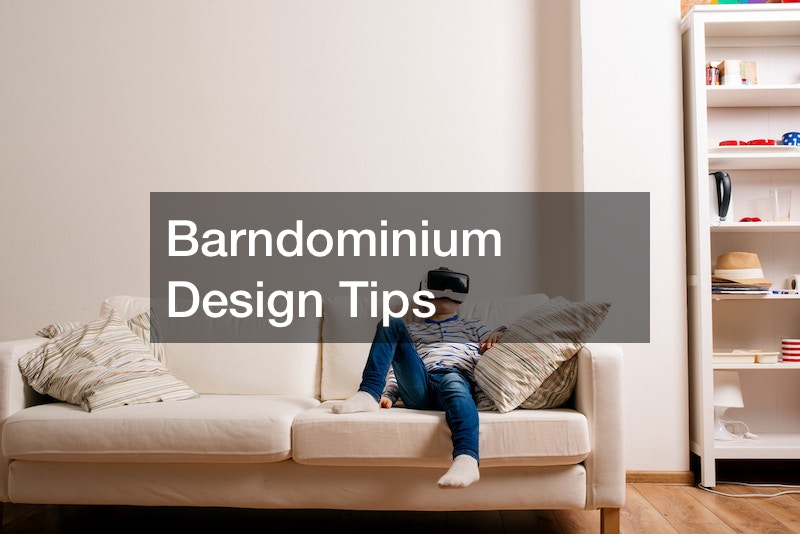Barndominiums are the newest and hottest housing trend. If you’re looking for a rustic yet modern look, this is the design style for you. Here are a few things to consider when designing your barndominium.
The most important step is to account for the framing, insulation, and beams around the structure. Be sure to leave extra space around the outside of the plan. A good rule of thumb is to include a one-foot block of space around the entire building.
Make sure that the doorways and hallways are sized to be in line with your local building codes. Hallways should be at least 36 inches wide. You will also need to set aside space for things like the furnace and water heater.
Every bedroom should be sized to fit the type of bed you want to use. Bedrooms also need a window, and you may want to include closet space instead of using dressers and wardrobes. If you want to prioritize the communal areas of the home you can make the bedrooms smaller. Again, account for the thickness of the walls and include enough space for any plumbing, insulation, and wiring.
These are just a few tips on designing a barndominium. For more advice, see the linked video.
.
