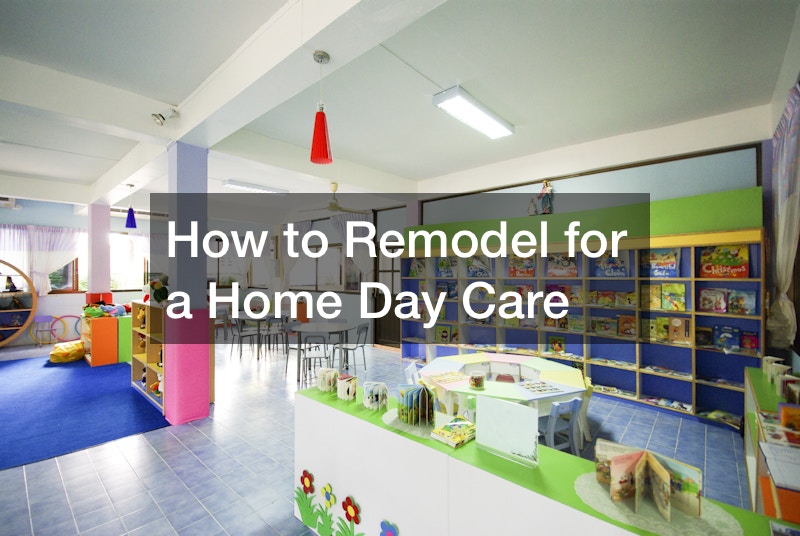The video, Home Daycare Full Renovation *Creative & Well Made Space*, by Hooray! Kiddos show how they renovated a basement area and turned it into an attractive and functional area for their home day care. The video shows each step in the process, with certain steps having separate videos that have more detail.
The first step involved installing a drywall ceiling, adding two coats of paint, and ceiling trim.
Next, they separated the walls into upper and lower sections using painter’s tape, painting the lower half of each wall in distinct bright colors. A border with fun figures in earth-tone colors was added to separate the upper and lower walls.
The third step was removing the old carpeting and padding, replacing it with a wood floor, and appropriate pads and liners.
The fourth step was to build a raised play area for kids to play under, climb up on to access other play areas, or slide down. The raised area has picket railings for the children’s safety.
Step five was to install multi-colored mat flooring covering most of the room that appeared soft enough to cushion children’s stumbles and falls.
Finally, they added other child-oriented decorations and furniture. The result was a basement renovation that created a child-friendly and colorful space for their day care operation.

