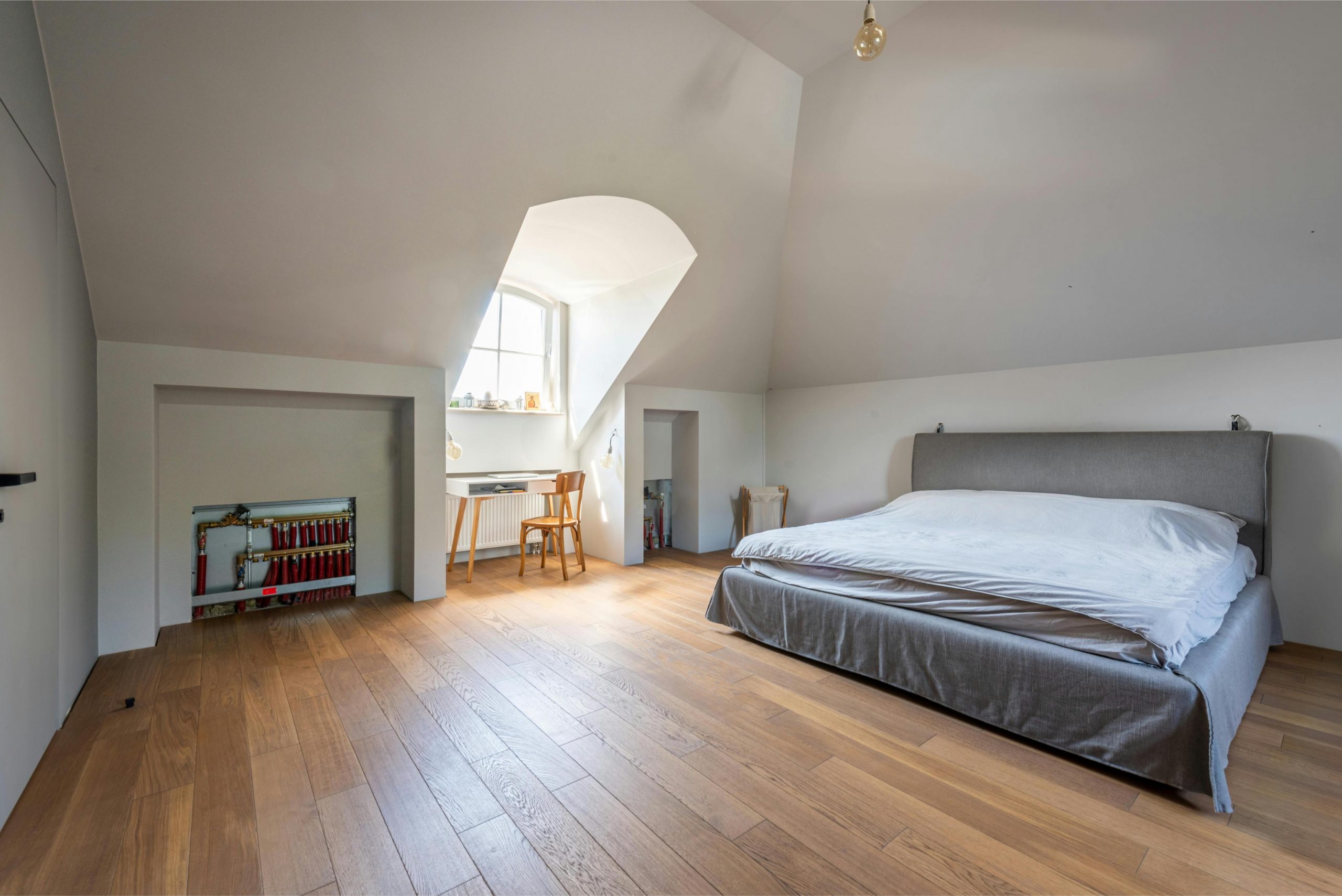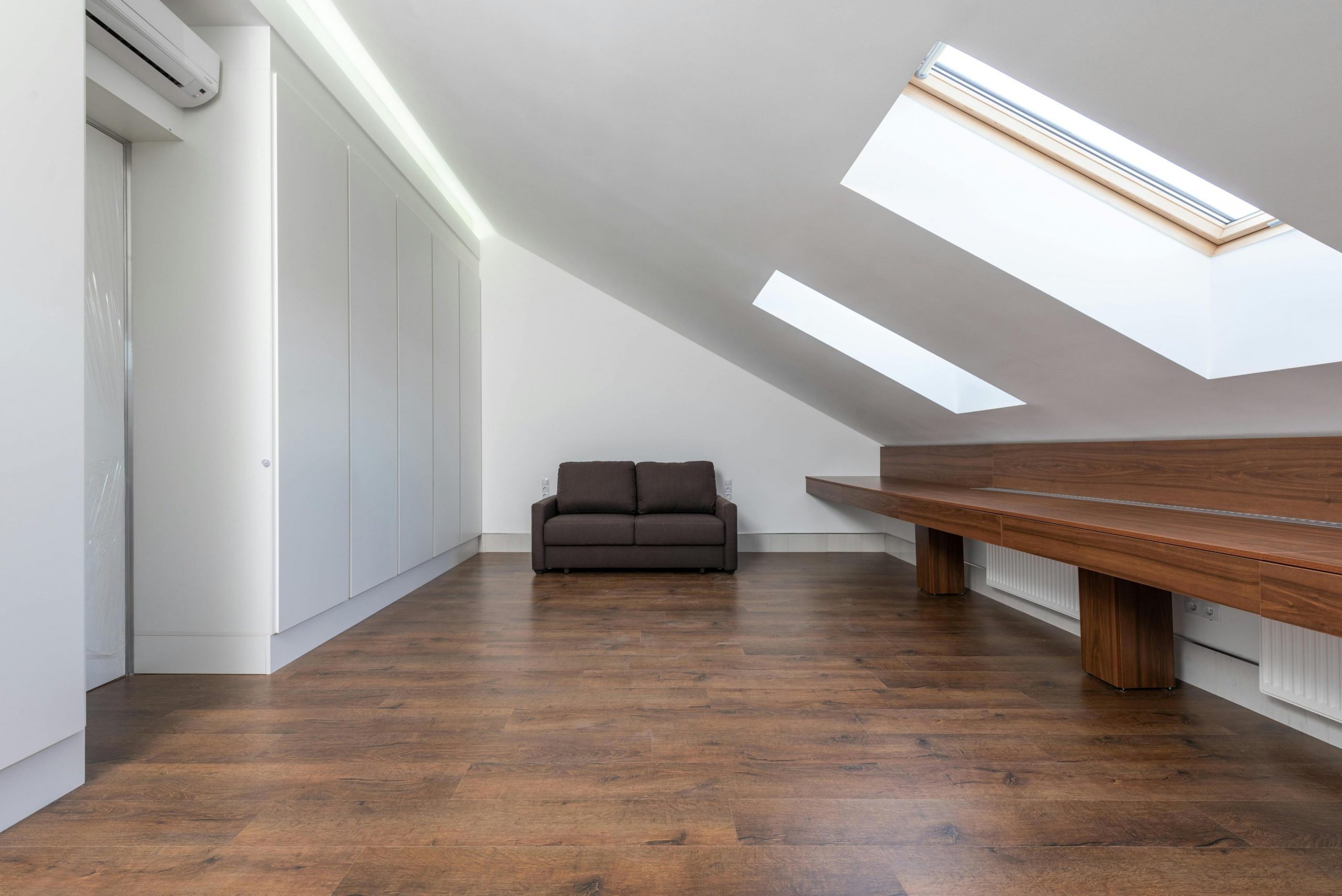Attics are often overlooked, dusty storage spaces—but with proper planning, an attic renovation can add valuable living space and increase your home’s value. Whether you’re dreaming of a cozy bedroom, a quiet home office, or a fun playroom, renovating your attic is a smart investment.
In this guide, we’ll walk you through every step of the process—from deciding if your attic is ready for renovation to choosing materials, managing costs, and designing a beautiful space that works for your lifestyle.
Is Your Attic Ready for Renovation?

Before diving into design ideas or choosing paint colors, it’s crucial to determine whether your attic is physically and legally fit for renovation. A finished attic can add valuable living space, but not all attics are ready for the upgrade. Here are the key things you need to check:
a. Ceiling Height
One of the first things to evaluate is the height of your attic. Most building codes require that at least 50% of the usable floor space have a ceiling height of 7 feet or more. This ensures the room is safe and comfortable to use. Low or sloped ceilings might make it hard to walk around or place furniture.
Tip: If your attic doesn’t meet this requirement, a dormer addition may be an option to increase usable headroom.
b. Structural Support
The existing attic floor must be able to support the weight of people, furniture, and finishes. Attic joists are often built to support only the ceiling below—not the load of a livable room.
Why it matters: Overloading the structure can lead to sagging, cracks, or even collapse. To avoid safety hazards, have a licensed structural engineer or experienced contractor assess the attic’s framing. They may recommend reinforcing the joists or adding support beams.
c. Access and Egress
A finished attic needs permanent, code-compliant stairs for access. Pull-down ladders, attic hatches, or steep steps typically won’t meet building codes for habitable rooms. Consider building a proper staircase, even if it means reconfiguring part of the floor plan below.
You also need at least one egress window or exterior door that meets fire safety regulations. This provides a way out in case of emergency and is usually required if you plan to use the attic as a bedroom or living space.
Minimum egress requirements usually include:
- A window at least 5.7 square feet in size
- A maximum window sill height of 44 inches
- A clear opening height and width that meets code
d. Insulation and Ventilation
Many attics are poorly insulated or sealed, making them hot in the summer and cold in the winter. Without the right materials, your energy bills can skyrocket, and the space may become unusable for much of the year.
What to do:
- Add proper insulation to the walls, floors, and especially the roof deck if you’re converting to a vaulted ceiling.
- Make sure the attic is ventilated correctly, with intake and exhaust vents to prevent moisture buildup and mold.
- Consider spray foam insulation for tight spaces and better temperature control.
Bonus Tip: Air sealing is just as important as insulation. Seal around light fixtures, vents, and chimneys to prevent drafts and energy loss.
Permits and Building Codes
Renovating an attic usually requires building permits, especially if you’re adding electrical wiring, plumbing, or structural changes. Before starting your project:
- Check with your local building department
- Get clear on attic renovation rules, including fire safety codes
- Ask if you need architectural drawings or a professional inspection
Ignoring permit rules can lead to fines, delays, or problems when you try to sell your home later.
Attic Layout Ideas: Maximize Every Inch
Attics are unique because of their sloped ceilings, exposed beams, and tight corners. But with smart planning and creative design, you can turn even the most awkward attic into a beautiful, functional space.
- Use Low Walls for Storage
Don’t let knee walls or sloped ceilings go to waste. Install custom cabinets, drawers, or open shelving under the eaves. These areas are perfect for storing books, linens, seasonal clothes, toys, or even tools. Built-in storage helps you stay organized without taking up valuable floor space.
- Add Skylights
Since attics often have limited vertical wall space for windows, skylights are a great way to let in natural light. They brighten the entire room, make the space feel larger, and improve air circulation. Venting skylights also help regulate temperature and reduce stuffiness during warmer months.
- Open Floor Plan
Keep the layout as open as possible. Avoid adding too many walls or partitions that can make the attic feel cramped. An open plan works especially well for studio-style spaces, guest rooms, or home offices. Use area rugs, furniture arrangements, or partial dividers to define zones without blocking light or airflow.
- Lofted Beds or Built-Ins
In small attic bedrooms or kids’ rooms, lofted beds and built-in furniture are space-savers. You can tuck a desk, reading nook, or play area beneath a raised bed. Built-in benches, bookcases, or dressers can be custom-fit to awkward spaces and make the room feel cozy yet efficient.
- Use Flexible Furniture
Choose multipurpose pieces that can adapt to your needs. A daybed with storage drawers underneath, a fold-out desk, or a modular sofa can all help you get the most out of the space without cluttering it.
- Consider Traffic Flow
Make sure there’s enough headroom and walking space throughout the attic. Plan furniture placement to avoid bumping into beams or ducking under low ceilings. Clear pathways make the room feel more comfortable and functional.
Design Inspiration for Attic Rooms

What kind of room do you want to create? Your attic is a blank canvas with tons of potential. Whether you need more space for your family or just want a cozy spot to relax, the attic can become almost anything—depending on your needs, budget, and imagination.
- Attic Bedroom
An attic bedroom is a great choice for older kids, teens, or guests. It’s tucked away from the rest of the house, offering peace and privacy. Use soft lighting, calming colors, and layered bedding to make it feel warm and inviting. Add rugs or carpet to absorb sound and make the floor more comfortable. Built-in closets or under-the-eaves storage help maximize space without cluttering the room.
- Home Office
If you work from home or just need a quiet spot to focus, turn your attic into a functional office. Add a sturdy desk, comfortable chair, and plenty of task lighting. Since attics can be noisy during rain or wind, consider soundproofing the walls or ceiling to block distractions. A home office in the attic keeps work separate from the rest of your life.
- Playroom
An attic can be the perfect playroom for kids. Use soft, cushioned flooring like carpet tiles or foam mats to keep little ones safe. Add shelves or storage bins for toys, books, and art supplies. Use bright, fun colors to make it cheerful and exciting. Don’t forget childproofing—add safety gates at the stairs and keep windows secure.
- Home Theater
Love watching movies? A home theater in the attic is a cozy way to enjoy your favorite films. Install blackout curtains or shades to block sunlight. Use surround sound speakers and soundproof materials for a true theater experience. Choose comfy recliners or a sectional sofa and mount the screen or projector on a wall with minimal glare.
- Studio or Hobby Room
If you’re into painting, crafting, gaming, or playing music, the attic can be your personal escape. Add a large table, built-in shelving, or pegboards to keep supplies organized. Good lighting—natural and artificial—is key for detailed work. If you play music or record videos, add acoustic panels or rugs to help with sound quality. A hobby room gives you a space to focus on what you love without interruptions.
- Extra Living Room or Lounge
Need more space to hang out? Turn your attic into a second living room. Use cozy seating, warm lighting, and entertainment options like a TV or game console. Add a mini fridge or snack bar for convenience. This is a great way to create a chill space for teens or guests without adding an addition to your home.
Choosing the Right Materials
Attics can get hot in summer and cold in winter, so materials need to be both durable and energy-efficient.
Flooring
Choose lightweight materials like:
- Engineered wood
- Laminate
- Vinyl planks
Avoid heavy tile or stone, which can stress the floor structure.
Insulation
Insulate the roof, walls, and floors to keep the space usable year-round. Spray foam insulation works well in tight attic spaces.
Drywall & Paint
Use mold-resistant drywall if moisture is a concern. Lighter paint colors will make the space feel larger and brighter.
Lighting
Recessed LED lights or wall sconces are great for low ceilings. Combine with natural light from windows or skylights.
Heating, Cooling & Electrical
Comfort is key in any renovated space. Don’t overlook heating, cooling, and electrical setup.
HVAC Options
- Extend your current HVAC system (if possible)
- Add a ductless mini-split system
- Use portable heaters or fans as a short-term solution
Electrical Planning
Work with an electrician to:
- Add outlets and switches in the right places
- Install overhead lighting and smoke detectors
- Ensure your home’s electrical panel can handle the extra load
Attic Renovation Costs
Costs can vary based on size, condition, and your goals. On average, expect to spend:
| Renovation Type | Estimated Cost |
| Basic storage upgrade | $5,000–$10,000 |
| Full bedroom conversion | $20,000–$50,000 |
| Master suite with bath | $50,000–$80,000+ |
To manage your budget:
- Get quotes from at least 3 contractors
- Consider DIY for small jobs like painting or flooring
- Reuse or refinish old furniture when possible
Common Attic Renovation Challenges
Be prepared for surprises. These are the most common attic renovation hurdles:
- Moisture and Mold
Check for leaks or condensation before you begin. Add vapor barriers if needed.
- Pests
Squirrels, mice, or insects may have made your attic home. Seal entry points and clean thoroughly.
- Uneven Floors
Older homes may have warped or slanted attic floors. You may need to level them before laying new flooring.
DIY vs Hiring a Pro
Some parts of an attic renovation—like painting or installing shelves—are great DIY projects. But for structural changes, wiring, or plumbing, it’s best to hire licensed pros.
Hiring professionals helps ensure:
- Code compliance
- Better resale value
- Safety for your family
Final Tips for a Successful Attic Remodel
To wrap things up, here are a few tips to make your attic renovation smooth and stress-free:
- Set a realistic budget and stick to it
- Plan your layout before starting construction
- Don’t skip permits or inspections
- Use every inch of vertical and floor space
- Keep it light, bright, and simple
With the right planning and a bit of creativity, your attic can become one of your favorite rooms in the house.
Conclusion
An attic renovation isn’t just about adding square footage—it’s about unlocking hidden potential in your home. From cozy bedrooms to creative studios, the possibilities are endless when you turn an unused attic into something special. Whether you go DIY or hire pros, taking the time to plan carefully will lead to a space that’s not just functional—but beautiful and welcoming too.
